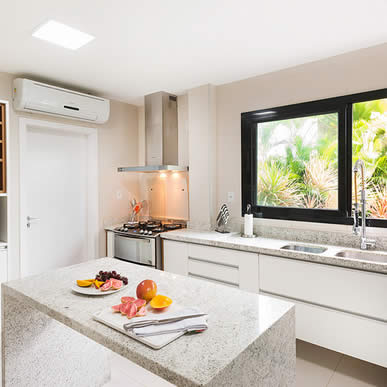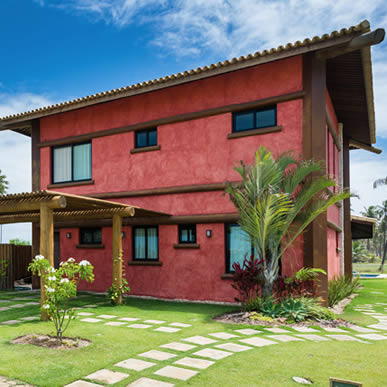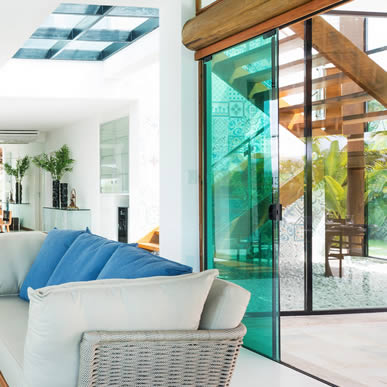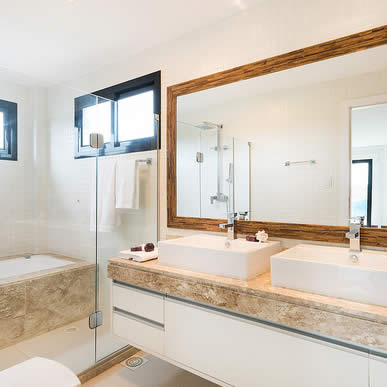Luxurious villas designed by the architect Ivan Smarcevski and inspired by the local nature and climate. Their expansive and light spaces allow you to enjoy the stunning natural surroundings in a way like no other. A unique design, refinement and function at your fingertips to experience the best of one of the most beautiful areas of Brazil.
Request informationThe typical Bahian style is characterized by the predominance of natural materials and lines that facilitate optimal ventilation and use of natural light in all environments. Spacious balconies and large windows provide a harmony and connection with the surroundings.
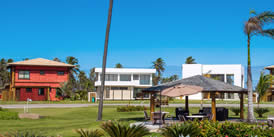
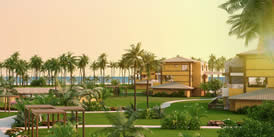
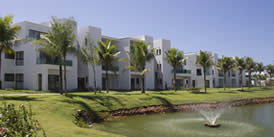
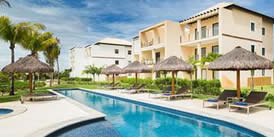
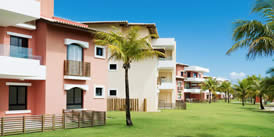
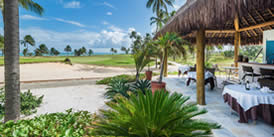
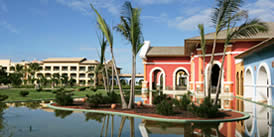
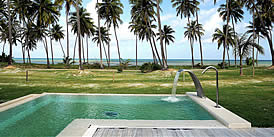
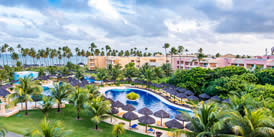
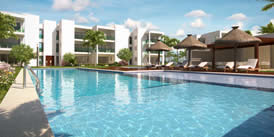
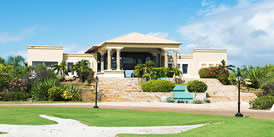
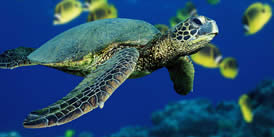
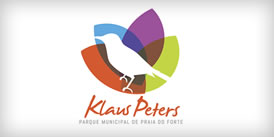
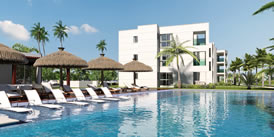
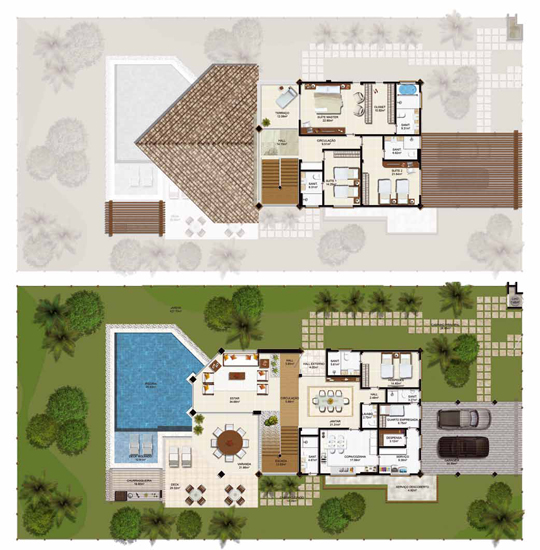
A unique design, refinement and function at your fingertips, to help you experience the best of one of the most beautiful areas of Brazil. The four spectacular suites boast ample space while the exclusive grounds include gardens and a swimming pool.
Status: Sobre plano (grande), construido (mediana, pequeña)
Constructed area: 322,57 m2
List price: from 2100000 R$*
* Prices according to the local currency. Brazilian reais in Brazil (R$) and American dollars in the Dominican Republic ($). Amounts in other currencies are illustrative and calculated based on the exchange rate at the time of the enquiry.
The photographs and illustrations which appear on this website are purely illustrative. The information displayed is general and serves only for reference purposes, with aspects such as color, texture, materials and finish being subject to change. All the images are of private areas. The furniture is optional and sold separately. It is not included in the price.
The prices may be subject to change in the future. The units that appear on the website may not be available for sale. Consult our sales department.
